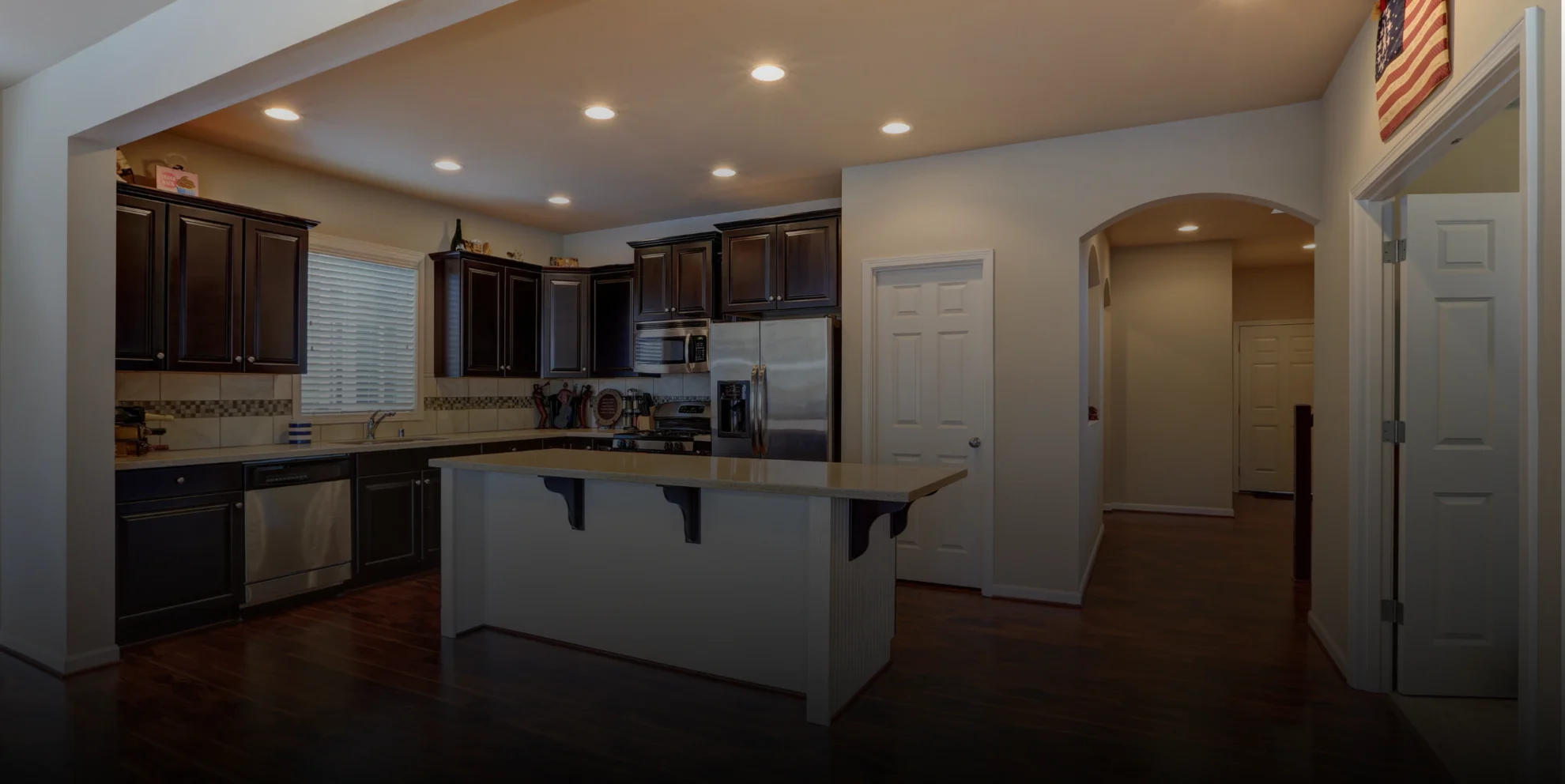We Offer Free Estimates!
FAQ
Kitchen Remodeling Services
-
Kitchen remodeling can enhance functionality, improve aesthetics, and increase property value. It’s an opportunity to create a space that better suits your lifestyle and design preferences.
-
Key elements include layout optimization, appliance upgrades, cabinet and countertop selection, lighting enhancements, and flooring improvements. Each contributes to a successful remodel.
-
The duration varies based on the scope of the project, but a standard kitchen remodel can take anywhere from a few weeks to a few months. Our team will provide a detailed timeline during the planning phase.
-
Costs vary depending on factors such as materials, appliances, labor, and project complexity. We’ll provide a detailed estimate after assessing your specific requirements and preferences.
-
In many cases, homeowners can remain in their homes during a kitchen remodel. However, certain phases may require temporary relocation of the kitchen, and we’ll discuss this during the planning phase.
-
Our team works closely with clients to understand their preferences. We provide design recommendations and assist in selecting materials, fixtures, and finishes to achieve the desired look and functionality.
-
The need for permits depends on the scope of the project and local regulations. Our team will guide you through the permit process and ensure that all necessary approvals are obtained.
-
Absolutely. We can incorporate energy-efficient appliances, LED lighting, and sustainable materials to align with your desire for an eco-friendly and cost-effective kitchen.
-
We approach projects with flexibility. If unforeseen issues arise or you wish to make changes, we’ll communicate openly, discuss options, and make adjustments to ensure your satisfaction.
-
Simply contact us to schedule a consultation. We’ll discuss your ideas, assess your space, and provide a personalized plan and estimate for your kitchen remodeling project.
Bathroom Remodeling Services
-
Bathroom remodeling enhances comfort, functionality, and aesthetics. It’s an opportunity to address outdated features, improve storage, and create a more relaxing and efficient space.
-
Key elements include layout optimization, fixture upgrades, tile and flooring selections, lighting improvements, and storage solutions. Each contributes to a successful bathroom remodel.
-
Project duration varies based on the scope, but a standard bathroom remodel can take anywhere from a few weeks to a couple of months. We provide a detailed timeline during the planning phase.
-
Costs vary based on materials, fixtures, labor, and project complexity. We offer a detailed estimate after understanding your specific preferences and requirements for the remodel.
-
In most cases, homeowners can remain in their homes during a bathroom remodel. However, specific phases may require temporary adjustments, and we’ll discuss this during the planning phase.
-
Our team collaborates closely with clients, offering design recommendations and assisting in selecting materials, fixtures, and finishes to achieve the desired style and functionality.
-
Permit requirements vary by location and project scope. We guide clients through the permit process, ensuring all necessary approvals are obtained for the bathroom remodel.
-
Absolutely. We can incorporate energy-efficient fixtures, water-saving appliances, and LED lighting to align with your desire for a more sustainable and cost-effective bathroom.
-
We approach projects with flexibility. If unforeseen issues arise or you wish to make changes, we communicate openly, discuss options, and make adjustments to ensure your satisfaction.
-
Contact us to schedule a consultation. During this meeting, we’ll discuss your ideas, assess your space, and provide a personalized plan and estimate for your bathroom remodeling project.
Aging In Place Services
-
Aging-in-place remodeling involves modifying homes to make them more accessible and safe for individuals to live independently as they age. It prioritizes comfort, convenience, and safety.
-
Common areas include bathrooms, kitchens, entrances, and bedrooms. Modifications may include installing grab bars, ramps, wider doorways, non-slip flooring, and other features for improved accessibility.
-
We conduct a thorough home assessment, considering factors like mobility, safety, and accessibility. This includes evaluating current and potential future needs to create a customized plan.
-
Features include walk-in showers, grab bars, elevated toilets, slip-resistant flooring, and strategically placed lighting. These modifications ensure a safer and more accessible bathroom environment.
-
Aging-in-place modifications can be seamlessly integrated into the design, maintaining the home’s aesthetic appeal while enhancing safety and functionality.
-
Our approach is proactive. We consider potential future needs during the planning phase, implementing features that can easily adapt to changing requirements without major disruptions.
-
While specific programs may vary, we can provide guidance on available resources and help clients explore potential financial assistance options based on their location and circumstances.
-
Yes, we can make modifications like widening doorways, installing ramps, and creating wheelchair-friendly spaces to ensure homes are accessible for individuals using mobility aids.
-
Project duration varies, but we strive to minimize disruptions. Homeowners can often stay in their homes during the remodeling process, especially with careful planning.
-
Contact us to schedule a consultation. We’ll discuss your specific needs, assess your home, and create a tailored plan to enhance accessibility and safety for aging in place.
REACH OUT NOW
Ready to transform your space? Fill out our service request form and kick-start your home renovation journey.


